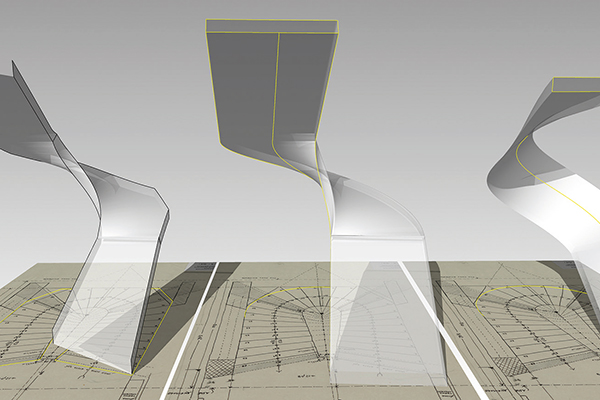Unusual geometries in Ridolfi’s stair design. The case study of Villino Alatri in Rome
DOI:
https://doi.org/10.15168/xy.v2i3.46Abstract
In 1931, with the Master Plan of Rome and with the variation of the detailed plan of the area, about the cubic volume and maximum height of buildings, comes the desire on the part of the owners to increase the cubature of Villino Alatri. The task is assigned to architects Ridolfi, Fio- rentino and Frankl, whose desire is to increase the existing structure’s height of three floors plus attic entering in clear contrast with the language used by Morpurgo in the project of 1928. The three new housing units are connected to each other through two stairs. As often happens in Ri- dolfi’s design vertical links are particularly interesting in the geometries. By analyzing the original drawings it is difficult to define a center for the steps arranged in a herringbone fashion. The size of the tread is constant only in the middle, but to the sides each step is different from each other. This determines a particular development of the concrete slab. Different 3D models were made, with the hope of finding as basic geometry a grooved surface but this is not in accordance with the drawings because, by projecting the lines of the steps on the grooved surface, they would be pending (curved uphill toward the inside). It follows that the surface of the concrete slab follows the trend of the two curves in space with different slopes. The curve of the handrail is in part linear, but convergent, in part helical, as the 3D envelopment of the circumference in plan. Although the curves can be parameterized geometrically, the problem of the surface depends on the trend of the steps toward the center, which do not correspond to those of the generating spatial curves. Although the steps are extrusions of 17 cm, the surface that fits them in the soffit cannot be ruled. The research and modeling of these geometries is with no doubt an interesting case study, also because applied to themes that had little investigation from this point of view.
References
CELLINI, F. D’AMATO, C. 2005. Le architetture di Ridolfi e Frankl, Milano: Mondatori Electa, pp. 399
CIUCCI, G. 2002. Gli Architetti e il fascismo, architettura e città 1922-1944, Torino: Einaudi
D’AMATO, C. 2002. Il palazzo delle poste di Mario Ridolfi. Il profilo mistilineo classico moderno. In DAL
INSOLERA, I. 2001. Roma Moderna. Un secolo di storia urbanistica 1870-1970, Torino: Einaudi
MIGLIARI, R. 2009. Geometria Descrittiva, Volume II: Tecniche e applicazioni, Novara: De Agostini Scuola
MIGLIARI, R. Geometria dei modelli. Rappresentazione grafica e informatica per l'architettura e per il design, Roma: Kappa, pp. 312
PALMIERI, V. 1997. Mario Ridolfi: guida all’architettura, Verona: Arsenale Editrice
RIDOLFI, M., 1957. Palazzina in via Marco Polo e trasformazione di un villino a Roma. Casabella-continuità. Rivista internazionale di architettura. 215, Aprile-Maggio 1957 pp. 7-13


